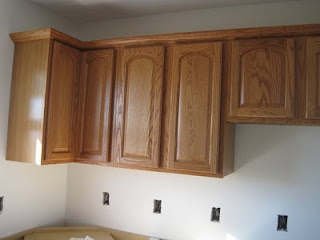The cabinets were installed last Friday and the guy came today to make the template for the counter top. Remember this is a small kitchen, but I think the cabinets look awesome. Here you can see the top ones. The Fridge will go in the space under the short cabinets.
This is the bottom a cupboard, 4 drawers and small sink base. Actually there is room for a 3" pull out spice drawer that will be installed next to the sink base. I am hoping my jars of loose tea will fit in it.
This kind of shows it, but the color is wrong. With the lighting from the window it is hard to get the color right.
Over the oven.I will have a microwave with a fan installed under the short part.
The slate hearth. It still needs the wood frame taken off and nice wood put on the front, but it is beautiful. I put 6 coats of natural stone sealer on it.
Oak steps going down.
Oak steps going up from basement. My two nieces and I are planning to have a "girls sleepover" at the farm when Kari is home at Christmas. It will be so fun.
This was what the sky looked like from the deck while Bob and I waited for the counter guy this morning. The glacier looking thing is mist rising from the KY river.
Take care,
Jill








No comments:
Post a Comment